▁ ▂ ▃ ▅ ▆ ▇
In terms of life, living space occupies most of its time. Immersed in this,
contemporary people are no longer simply satisfied with peace and comfort,
"home" has also become an important carrier of self-esthetic expression.
People, space and art blend with each other and draw each other to create an ideal life.
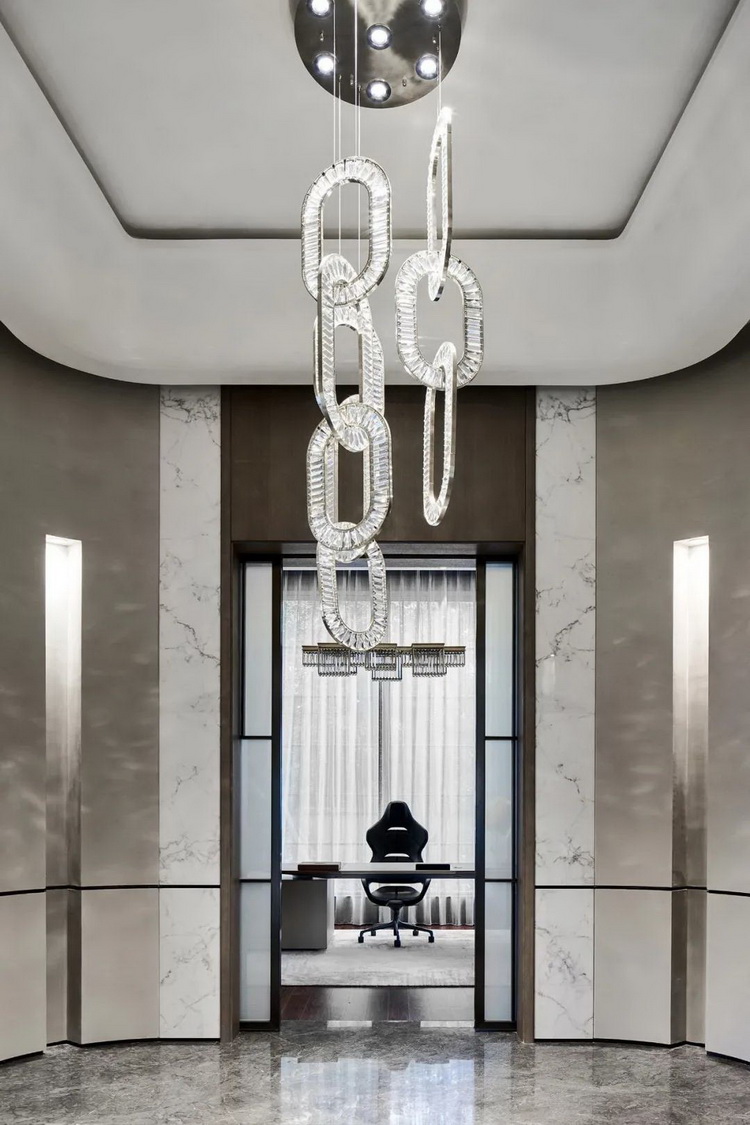
▁ ▂ ▃ ▅ ▆ ▇
The generous and generous entrance hall is based on minimalist metal texture.
The oriental dialectical philosophy of "less you get, more confusing" is the inner charm,
which makes people feel the elegant and atmospheric space aura when they enter the door,
and the design sense is extremely strong.
The chandeliers and the hanging curtains give the hall a unique geometric line.
Between the square and the circle, the world is free.
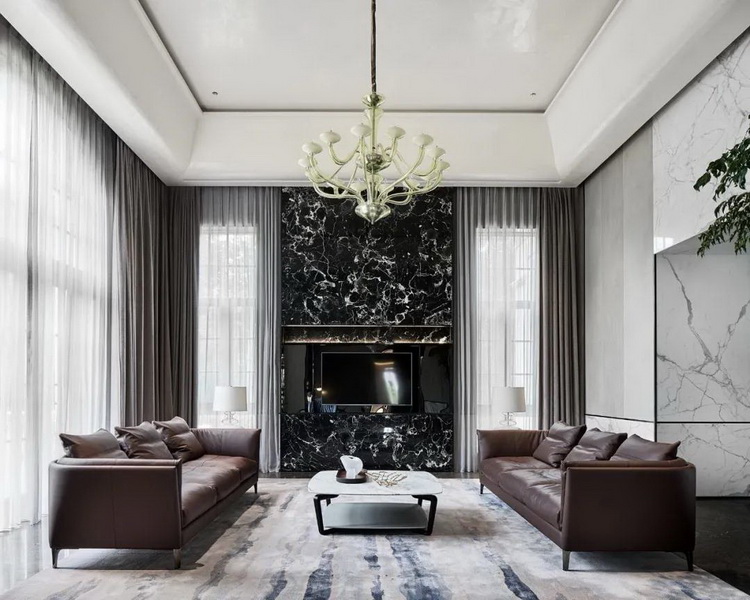
▁ ▂ ▃ ▅ ▆ ▇
Opposite the entrance hall is the living room with open space and clear windows.
The calm leather sofa is matched with a clear marble background wall.
The soft texture of the carpet combines the rigidity of the space.
Together with the light green transparent chandelier, it adds a bit of vitality to the space.
The sunlight flicked through the soft-shaded curtains in the meeting room,
the guests and the host could talk in a whisper, and the host and the host enjoyed themselves.
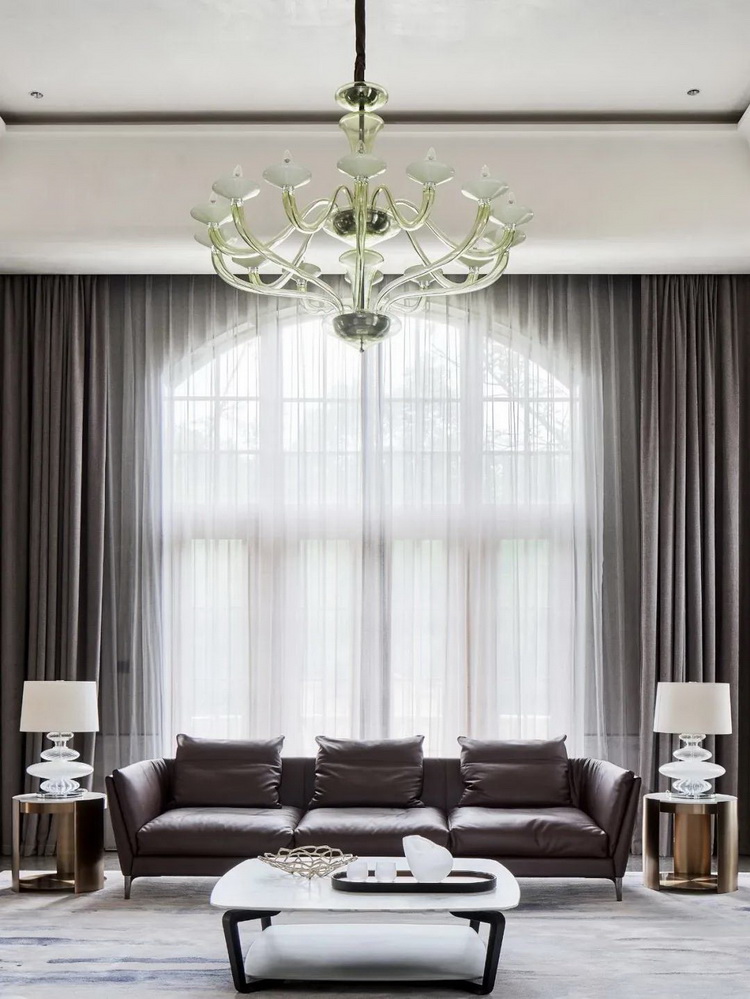
▁ ▂ ▃ ▅ ▆ ▇
On the other side of the hall is the office.
A matt glass sliding door guarantees the privacy during home office work.
The simple desktop, comfortable desks and chairs,
and fresh green plants reduce the trouble of work
and provide a stress-free space for a moment of tranquility.
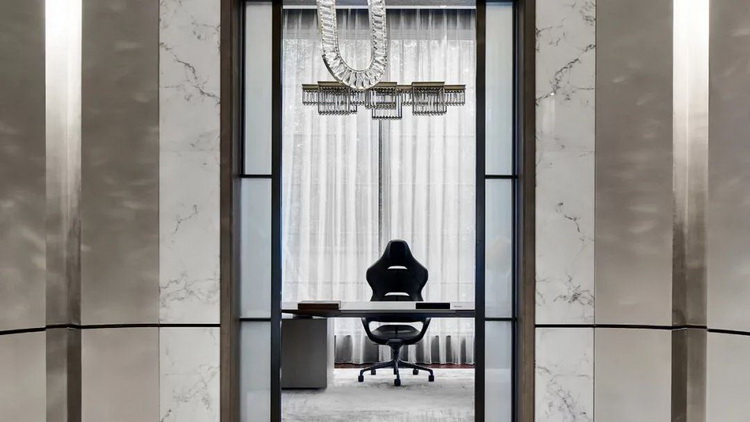
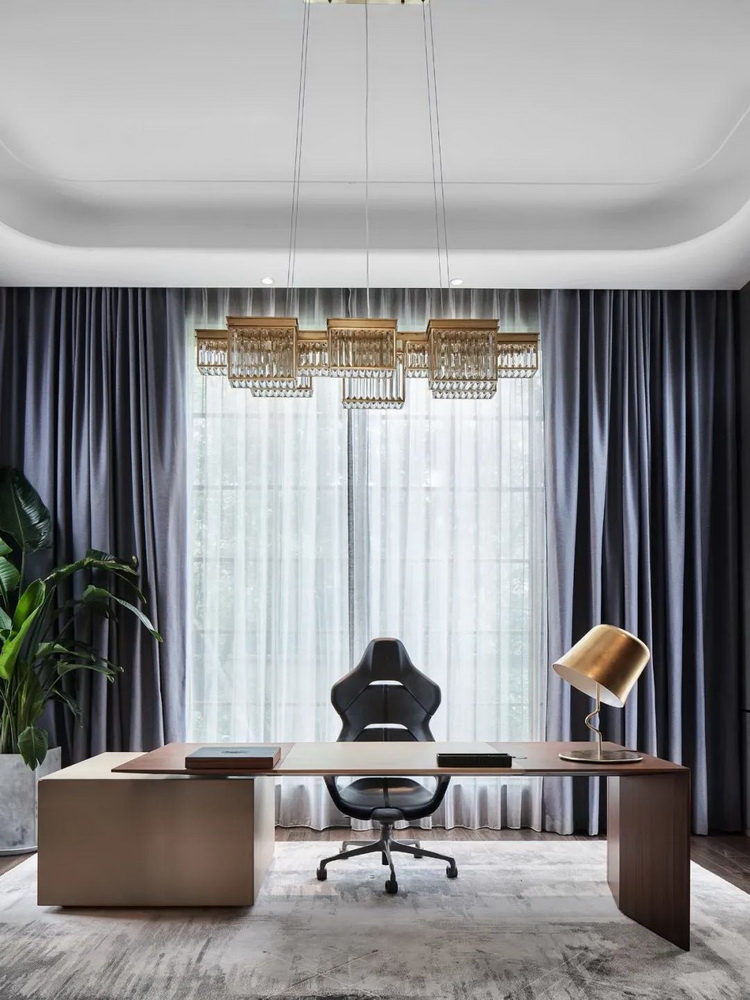
▁ ▂ ▃ ▅ ▆ ▇
Adjacent to the meeting room is a leisurely and comfortable living room.
The rippling ceiling of water droplets gives the space an aura of agility,
where eternity and beauty oscillate.
The geometric collocation of the carpet
and coffee table balances the space and makes it more diverse and unique.
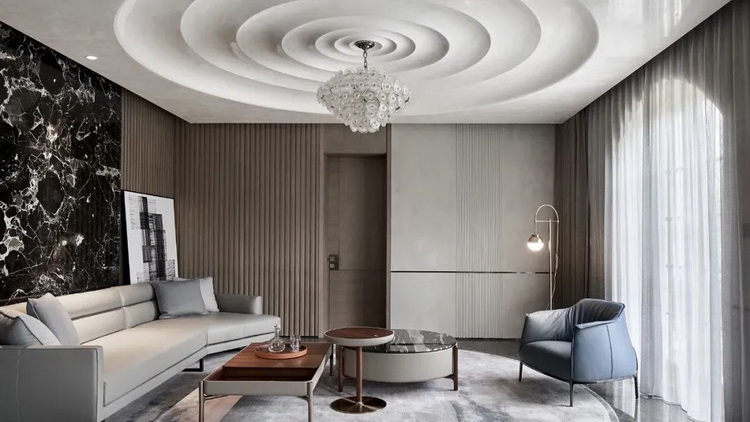
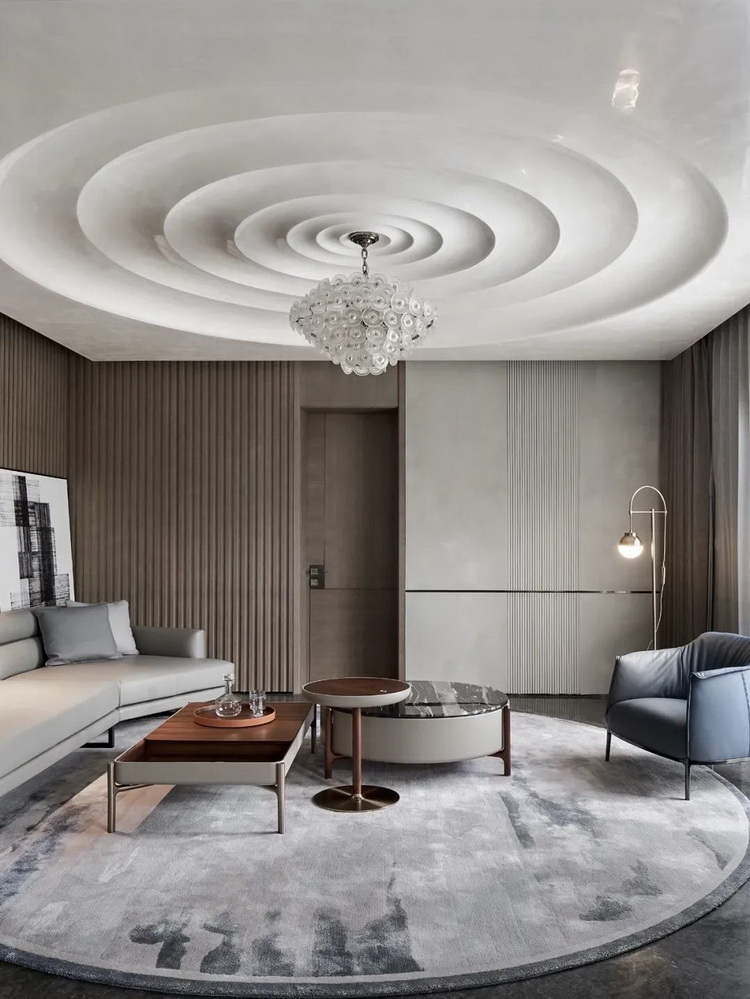
▁ ▂ ▃ ▅ ▆ ▇
Enter the restaurant through a sliding door.
The gray marble floor of Cyprus is stable and stylish.
The bar counter on one side reflects the style of the owner.
The round dining table is in line with the Chinese eating habits.
The ceiling and chandeliers depict a perfect and harmonious atmosphere during the meal.
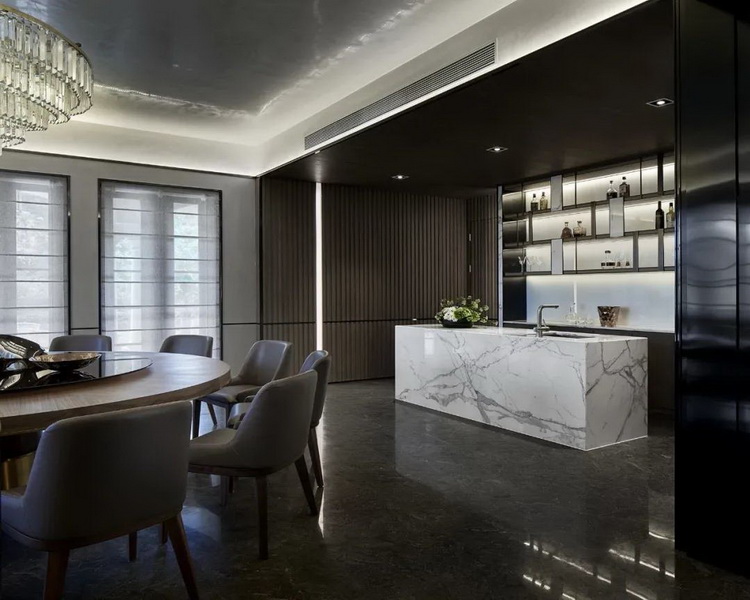
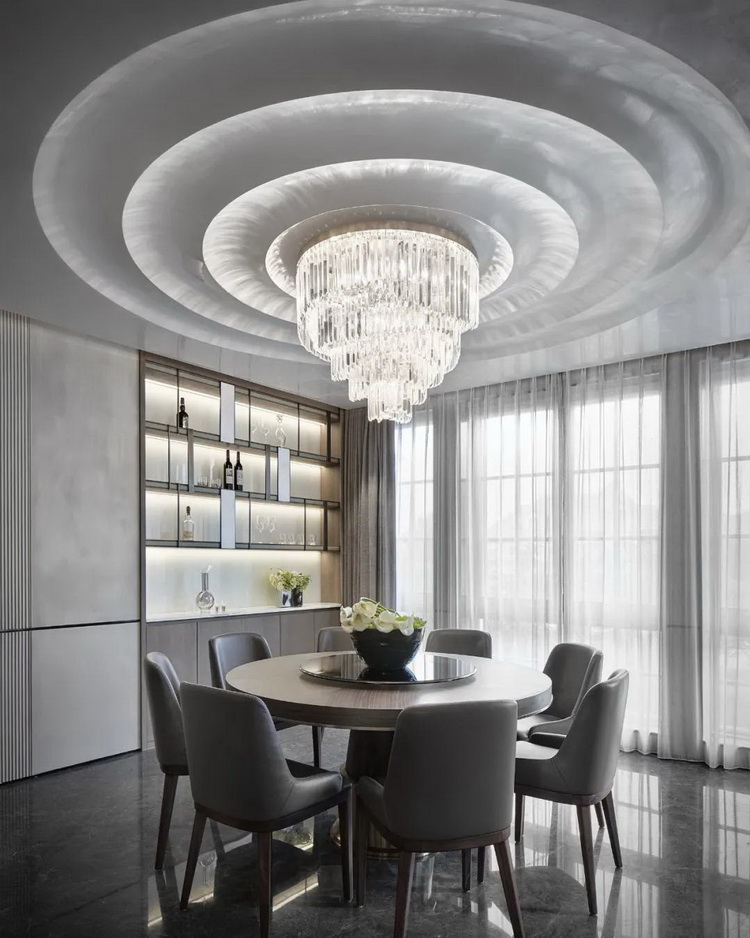
▁ ▂ ▃ ▅ ▆ ▇
Passing through the stairwell, the master bedroom is on one side of the floor.
The color is soft and the texture is exquisite.
It is not a pursuit of fashion, but the hidden lines and texture make people comfortable.
The light gray-green background wall at the head of the bed is very eye-catching in the space,
creating a spatial transition with the dark carpet.
The exquisite dark Turkish blue single leather sofa by the window
adds the finishing touch to the master bedroom.
The abstract painting facing the bed interprets the extraordinary taste of the owner.
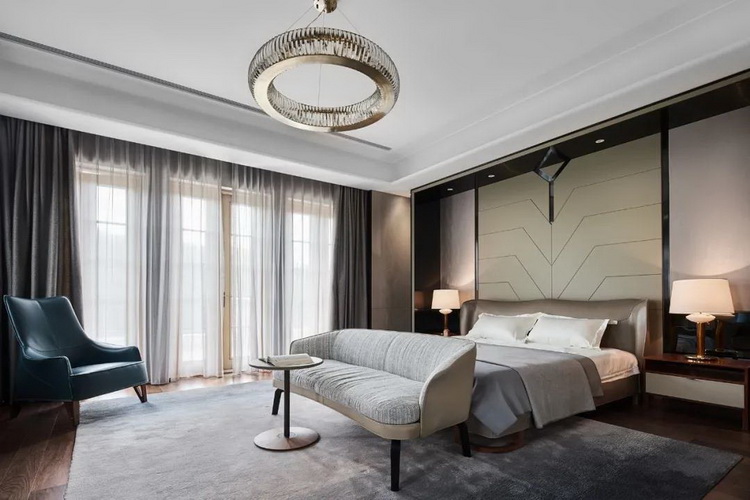
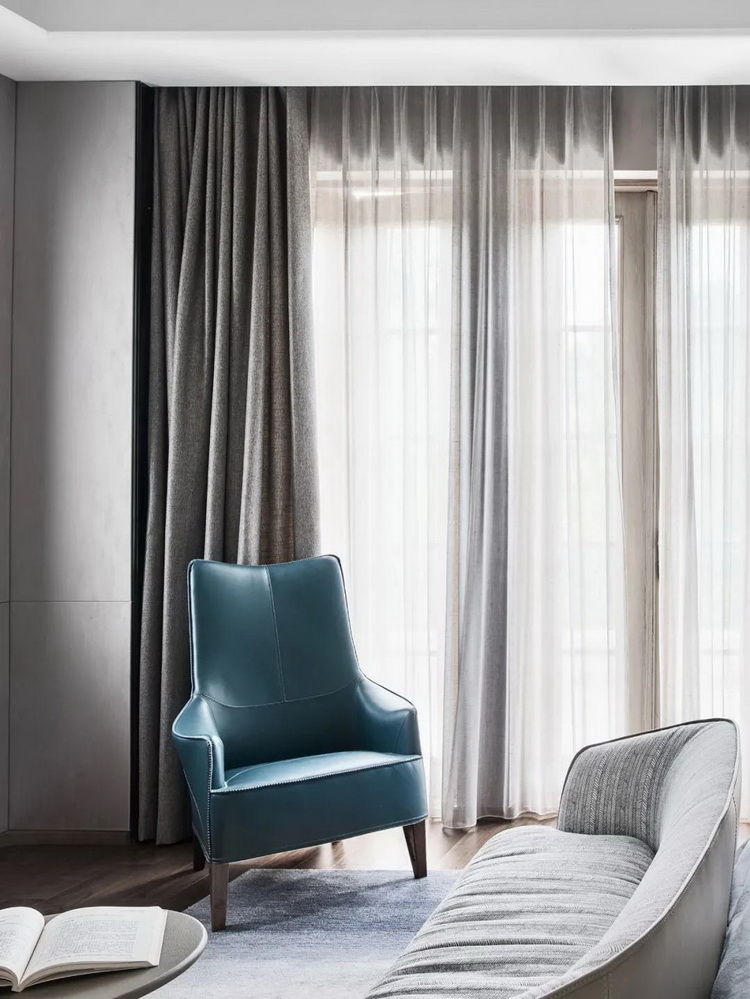
▁ ▂ ▃ ▅ ▆ ▇
The guest room continues the tranquility and quality of the master bedroom,
with suitable coordination and gentle tone, which not only ensures the unity of the overall design,
but also weighs and changes in different details,
so that the small staying guests can feel the owner's intimate.
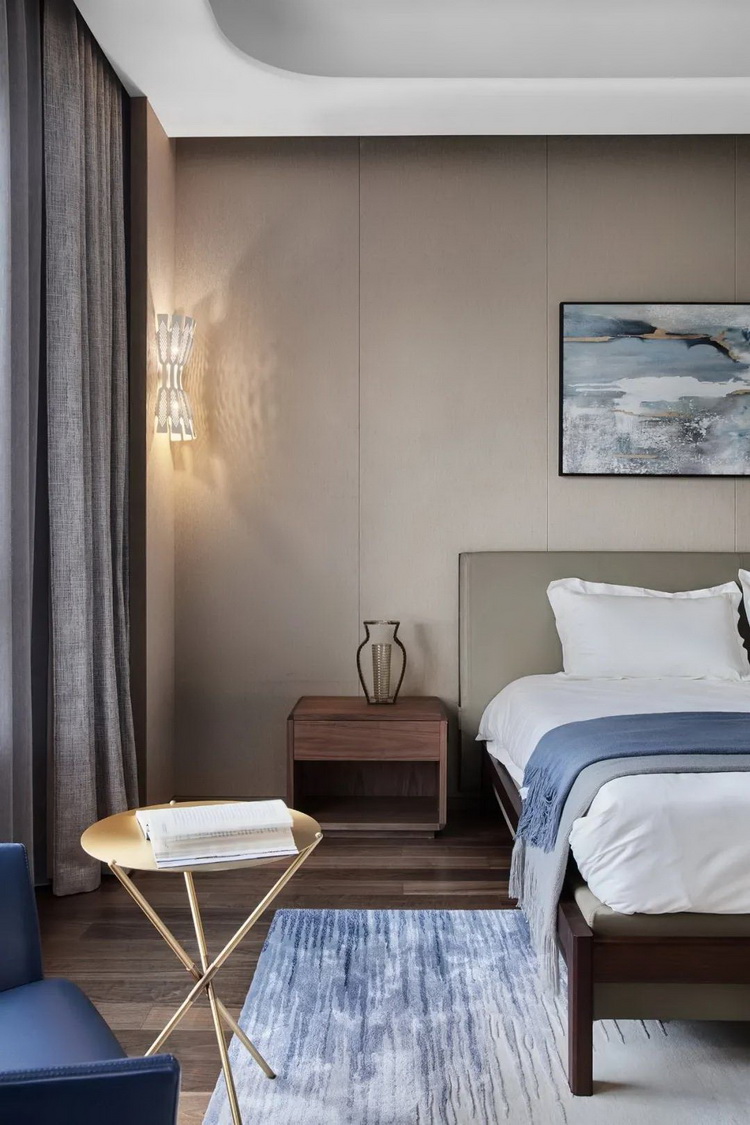
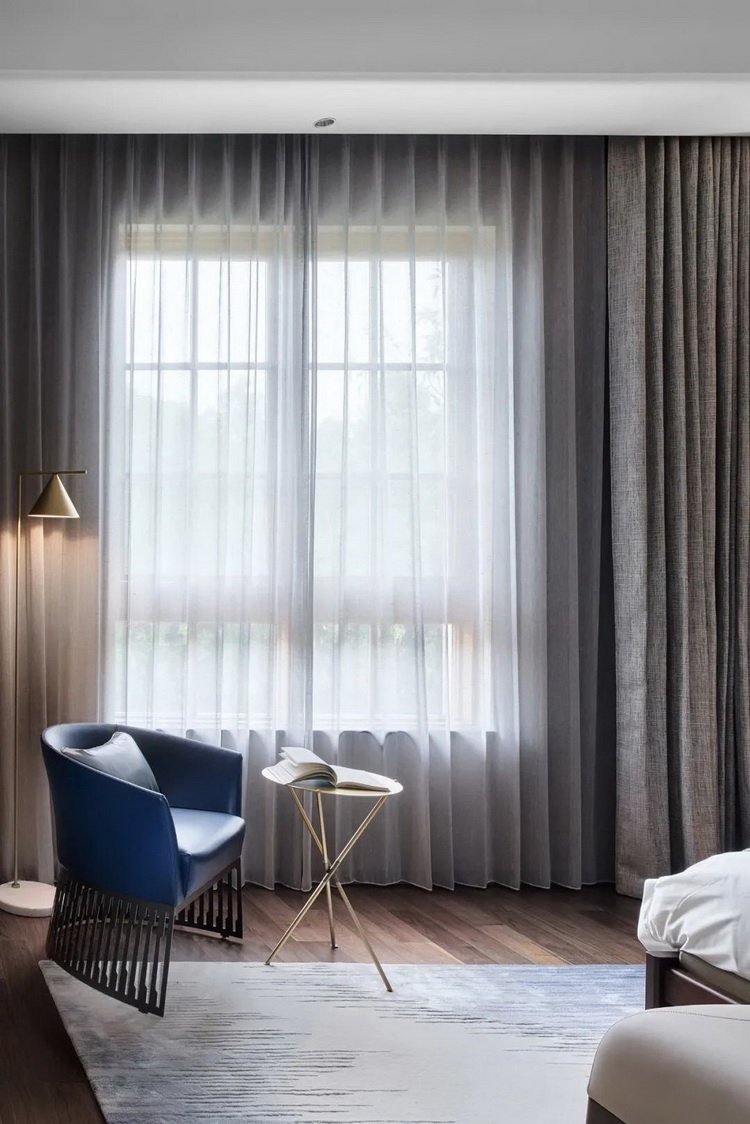
▁ ▂ ▃ ▅ ▆ ▇
Contact: May liu
Phone: 18320066406
E-mail: may@cnhousehold.cn
Whatsapp:0086-18320066406
Add: Third Floor ,521th Tianyuan Road, Yuangang Street ,Tianhe District ,Guangzhou,Guangdong ,China
We chat
